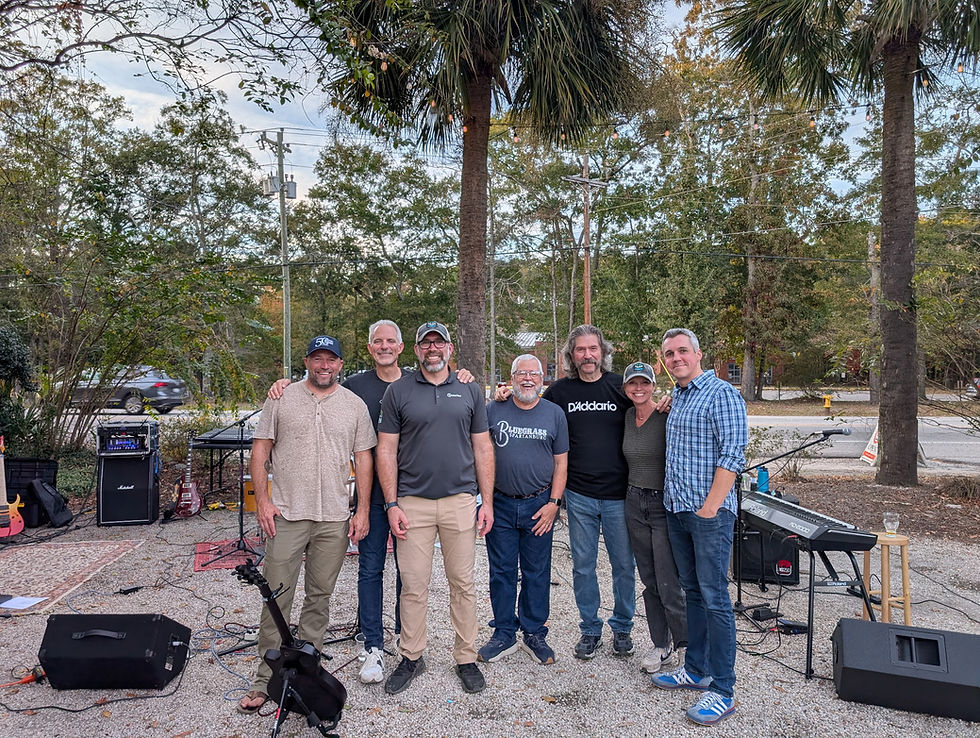What is the TRR Clubhouse Anyway?
- threeriversrespite
- Feb 23, 2024
- 1 min read

As we continue on our fundraising journey to raise money for the camp facilities, we wanted to take an opportunity to introduce our vision and the design (Courtesy of TMD Architects) of the TRR Clubhouse.
As you can see in the floor plan, the clubhouse will be the center point of camp. This is the building where meals will be prepared for the campers. This is where the campers will eat and hang out when not outside.
This building will also include the kitchen and bathroom facilities as well as a large dining room and living room (maybe game room?) area.
The Clubhouse will be connected by a walking path to the cabins.
We envision the clubhouse as the main gathering area for camp. This is the place where campers will meet upon arrival, will dine together, and will hang out in between activities.
The picture below shows the planned location of the clubhouse on the other side of the recently completed parking area.
Here is a link to the clubhouse campaign.





Comments